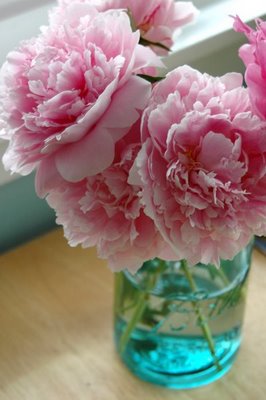(...and the lighting in this picture does these colors no justice at all...so stop gagging on the dirty mustard color to the left...I can hear you all the way over here. I haven't completely lost my mind.)
The basement as been completely drywalled and sanded...drywall guy has been paid...and we are ready for paint!
Wanna see?
Of course you do...and I know some of you are saying, "Wait! I thought it was going to be a secret?!" Well, that was our intention...errr well Husby's intention...but he has loosened the reigns and I am free to share photos!
yahoooo!
Before I show you...allow me to boggle your mind with how far we have come...(now, these are the original before's...but they are "before" enough to serve my point today.)
Remember, this is the original basic layout (computer renderings) of the basement...some things have changed...i.e. the Snack Bar area.
So, without further adieu...our new basement with legit photos...(more before and afters coming soon!)
This is just right of the bottom of the stairs...basically standing where our office desk will go...looking into the Game Room. The Pantry is in that room to the left. The far closet on the right holds utilities like BGE meter and sump pump. The Closer closet to the far right is storage and electronics (for TV).
Please note each corner, besides doors and windows is a rounded bullnose corner...I am in love with them!
This was our view about 6 months ago, basically looking towards that far wall between the left wall and the first coloumn...
And here's another before...kinda...in this picture you are actually in the Game room standing by the pantry door and looking towards the closet areas...
In comparison to original rendering...not too bad!
This view is standing in the Snack Bar/Bathroom hall area facing the TV wall...where we will put our new 55" LED HDTV....booyaaahhh!
The Office will go to the right...
Snack bar area...
Which will look something like this...colors and arrangement may change, but will include cabinets and a mini-fridge.
Here, you are looking into my Studio here. The set up has been arranged in my head about 80 different ways...I think I am just going to have to wait for furniture to really lay it all out. More than likely though, you are looking at the Photo Nook, where I will house my backdrops, etc.
This is pretty much the same view from before...
This is the left side of the same room above.
My TV will sit up in that top left hand corner (where the blue tape is).
Isn't it GREAT?!?!! We are just too excited. Next is paint, then flooring...if all goes well...we may have a complete basement by...June?! That's my hope at least!!
We'll share more soon!!

























































